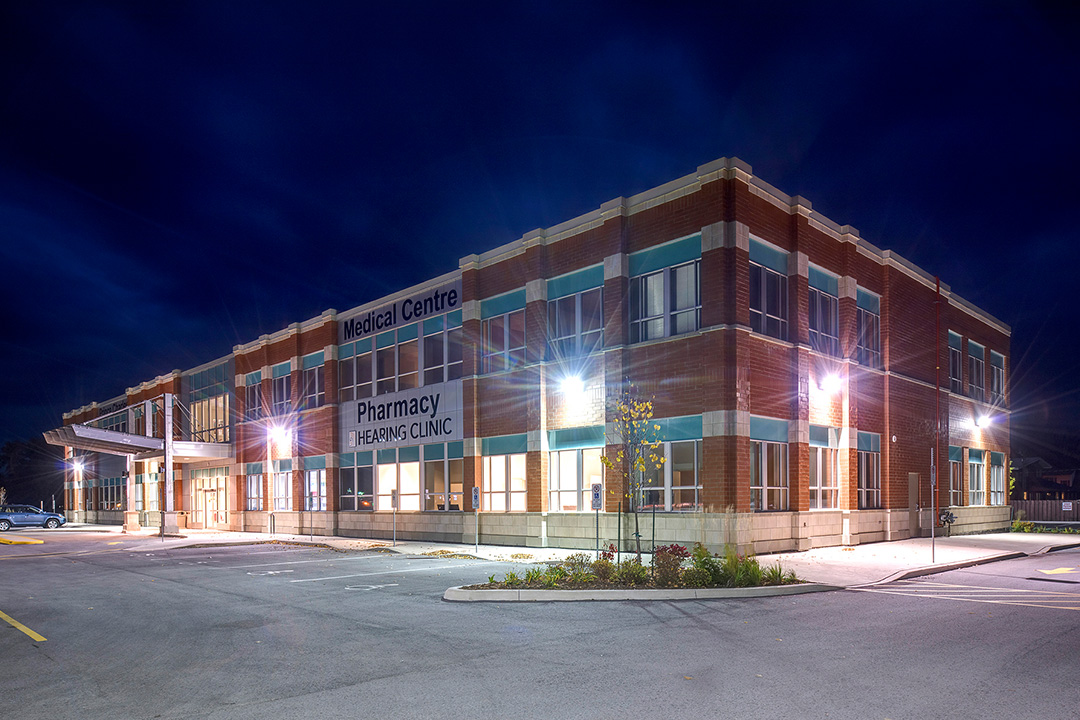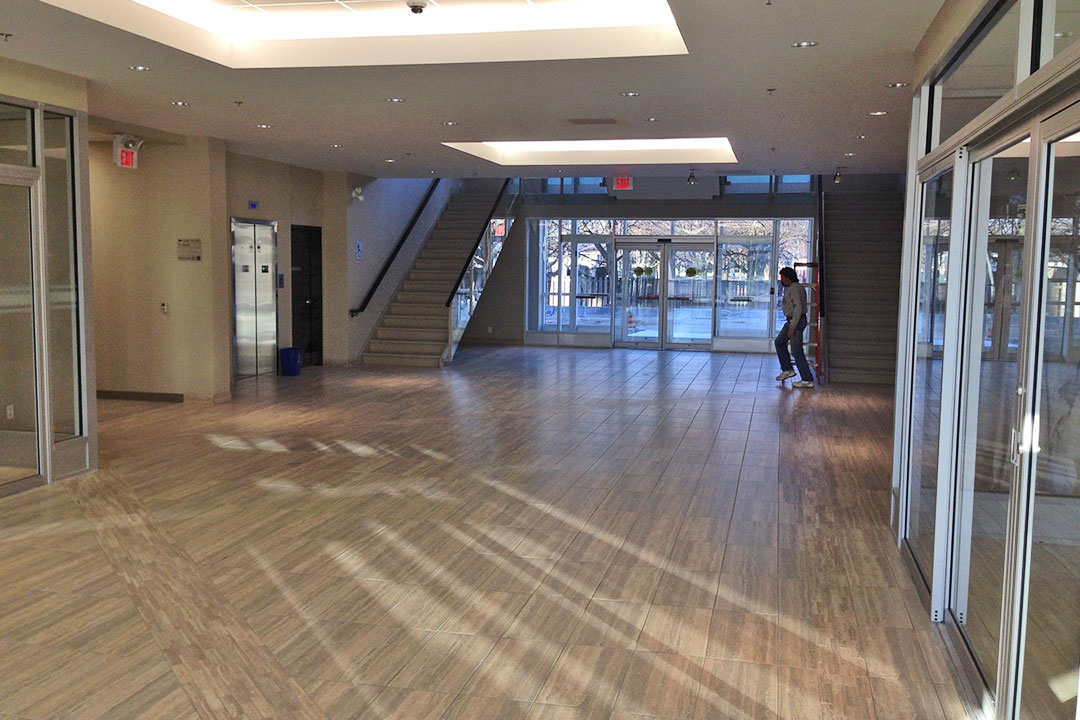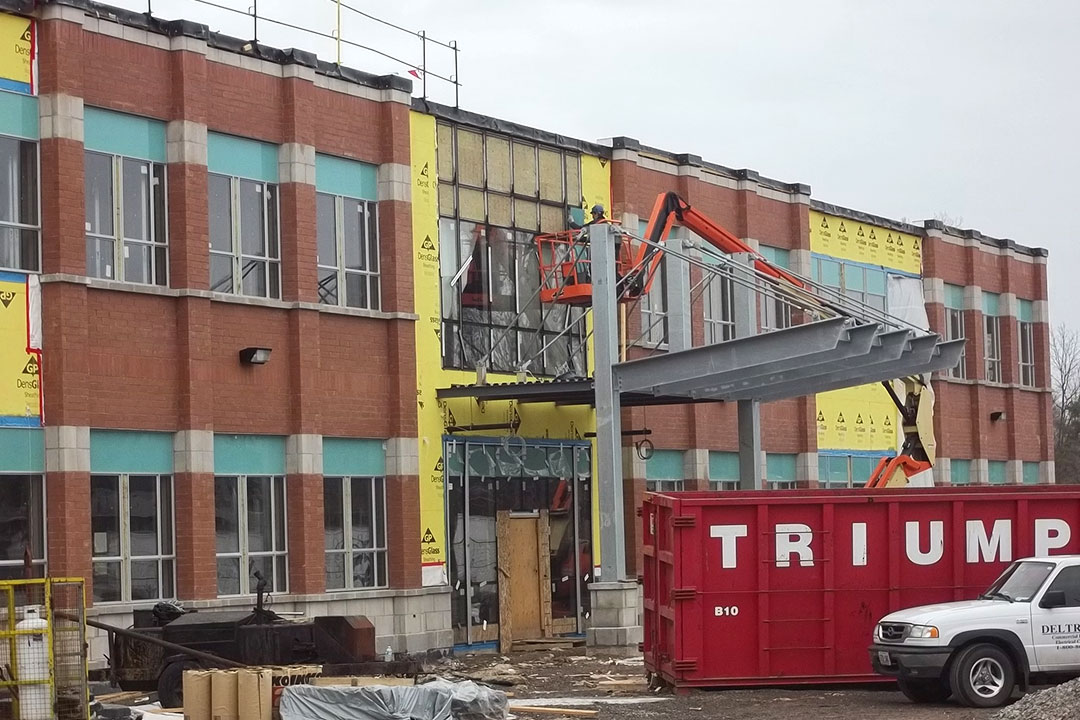Prince Charles Medical Centre
Project Details
Client: CMD Welland Limited
Location: Welland, Ontario
Building Type: Commercial/Medical
Contract: Construction Management
This project entailed the complete base building construction and interior fit-out to over 33,000 SF of this premiere medical building, which was performed to meet the specific requirements of the medical service tenants. This building was located on a previously developed site, which had to be completely cleared and re-graded. The project scope also included new site services, drainage, paving and extensive landscaping. Interior fit-outs included custom millwork to suit the needs of each medical practice and state-of-the-art data and communication systems.



