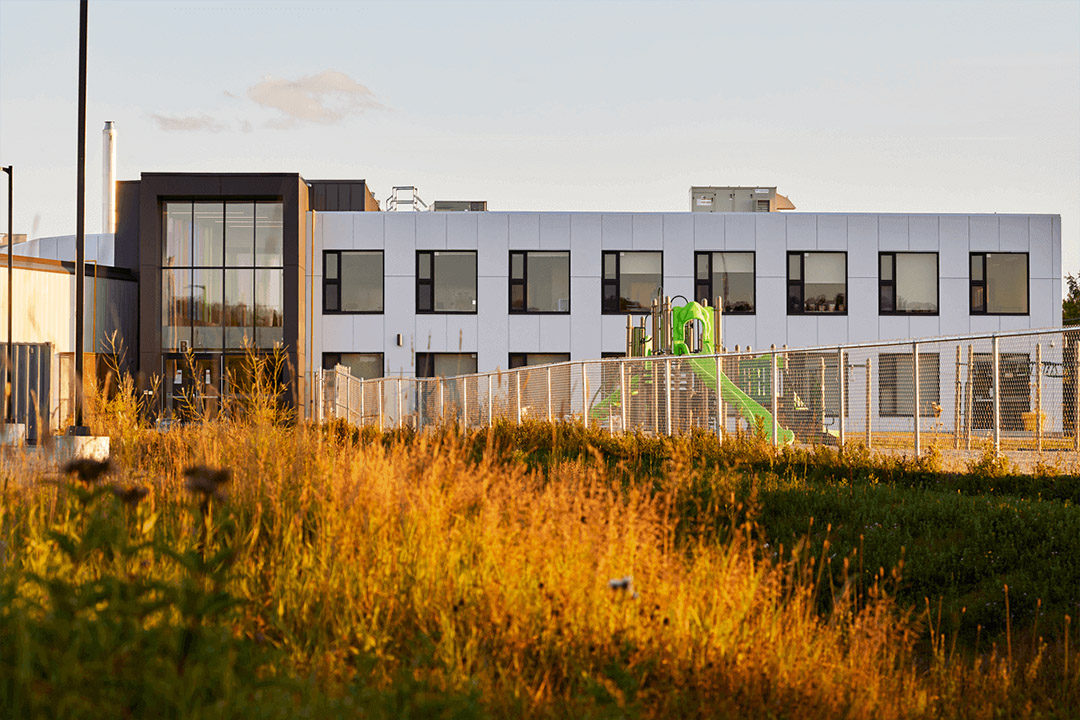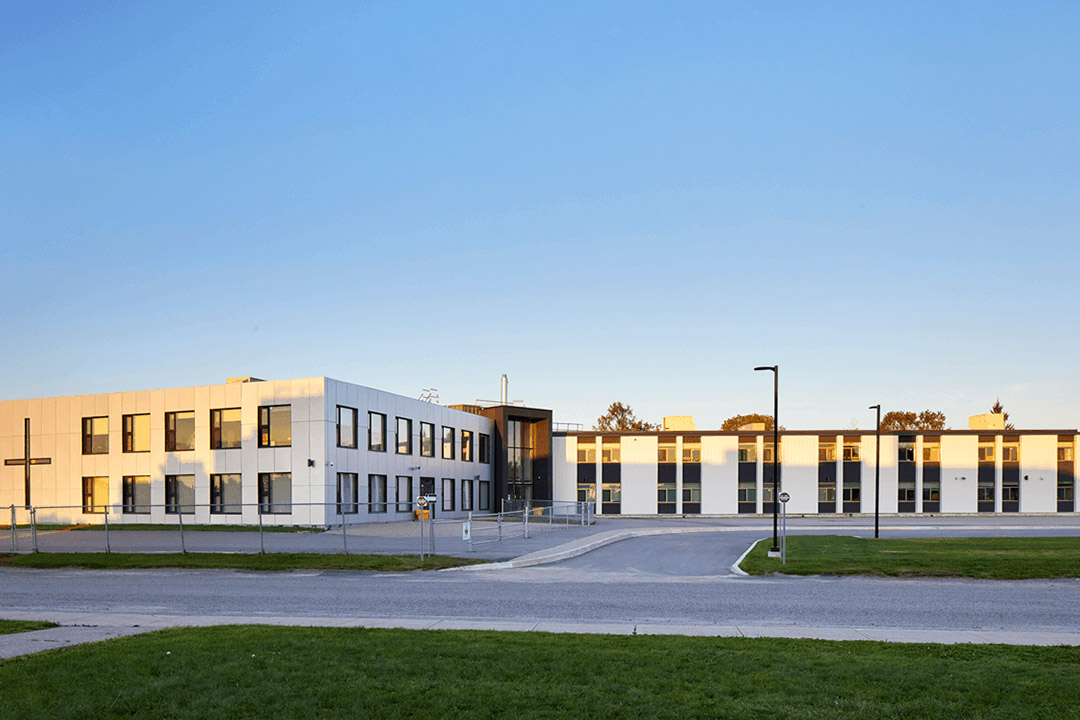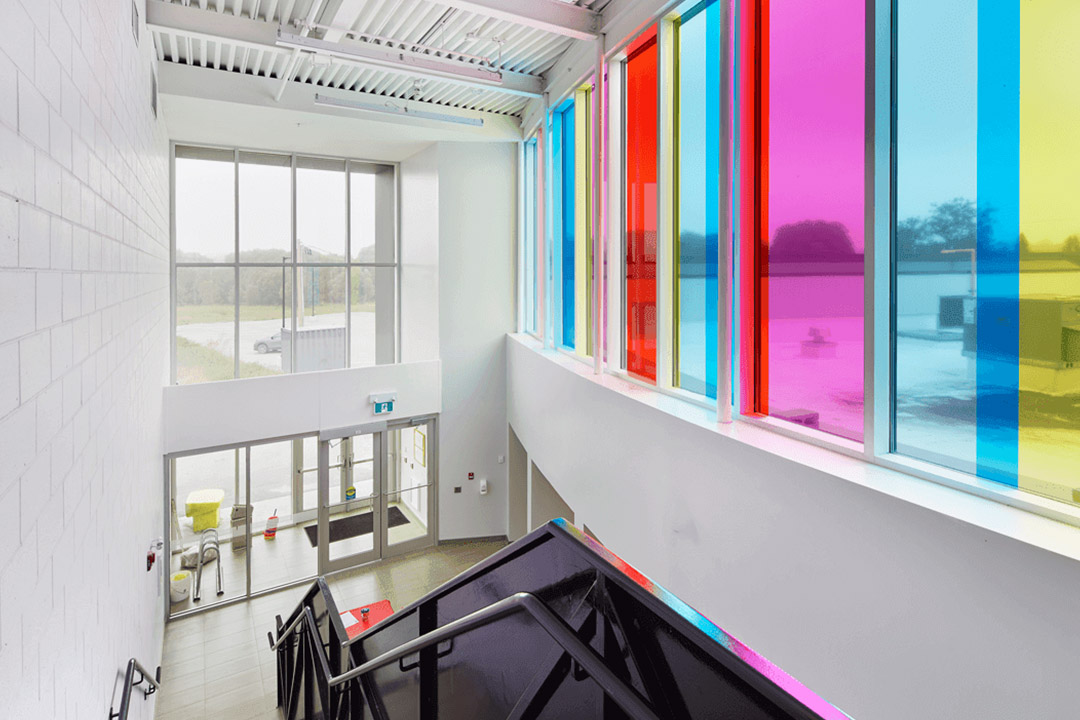Pope Francis Elementary School
Project Details
Client: Northeastern Catholic District School Board
Location: Timmins, Ontario
Building Type: Education
Contract: Lump Sum
This project consists of extensive renovations to the existing Pope Francis Elementary School (16,700 SF GFA) and the construction of a 18,500 SF two-storey addition containing kindergarten classrooms, a new entry atrium and ancillary spaces and site work. The scope was broken into two consecutive phases starting with renovations followed by the addition. The new central atrium acts as the connector from the existing school to the addition with views to the sky.
The project included a dedicated 2,500 SF YMCA child care comprised of two bilingual pre-school rooms, an infant room, toddler room and sleeping room. Catholic and First Nations symbolism were weaved throughout the space to create a place of inclusion and belonging.
This project was executed in a phased manner to allow for existing school functions and activities to continue uninterrupted.



