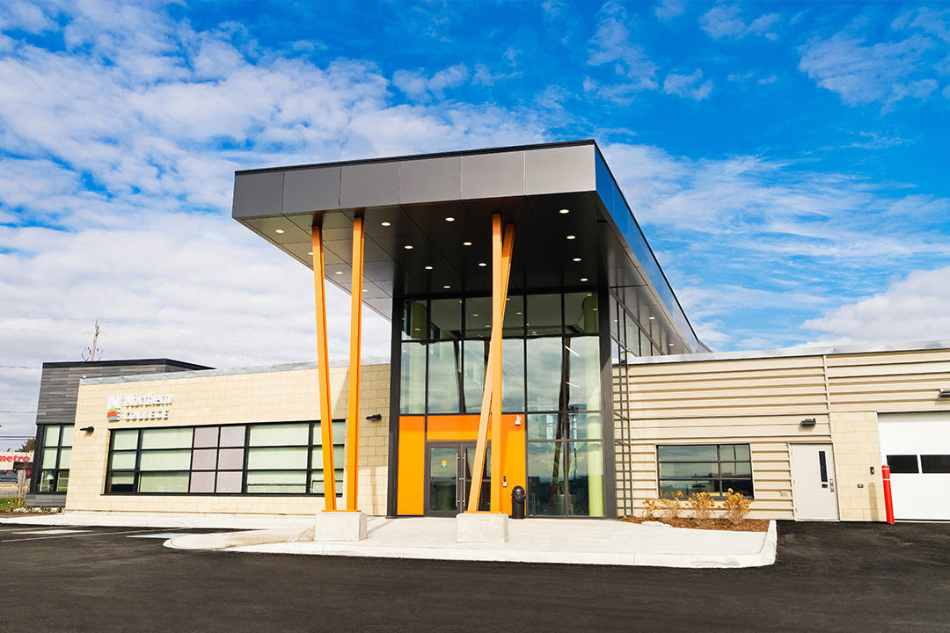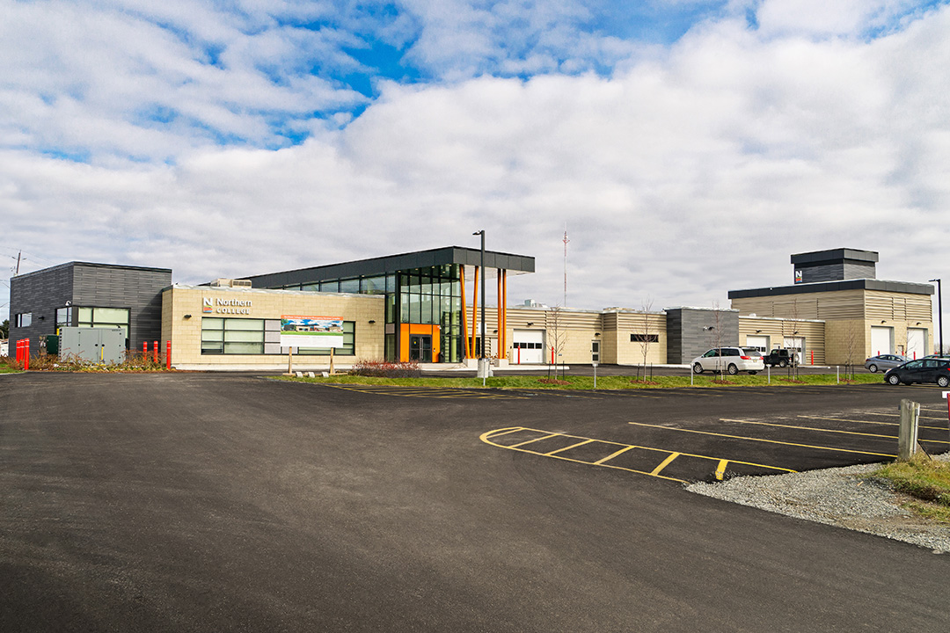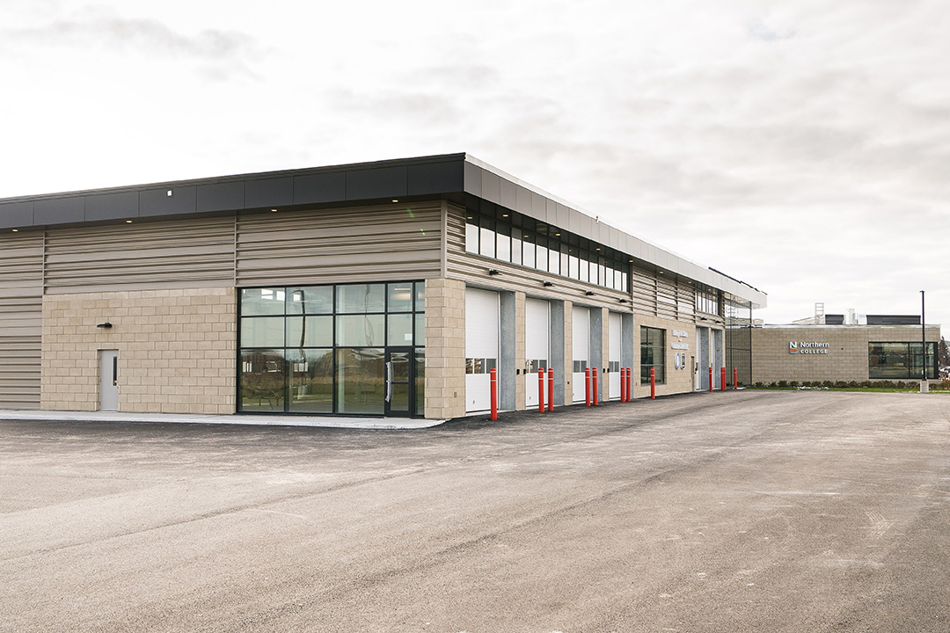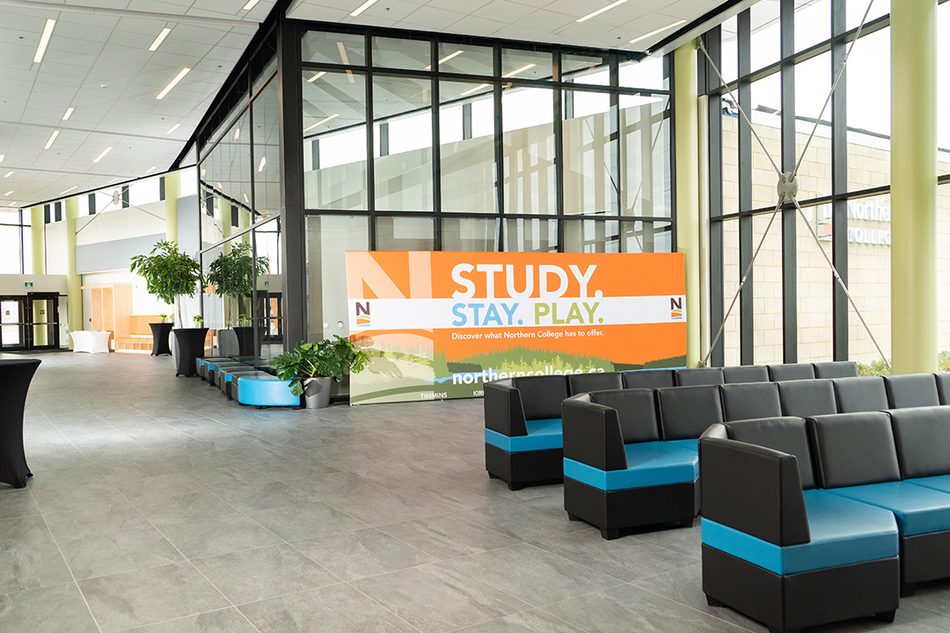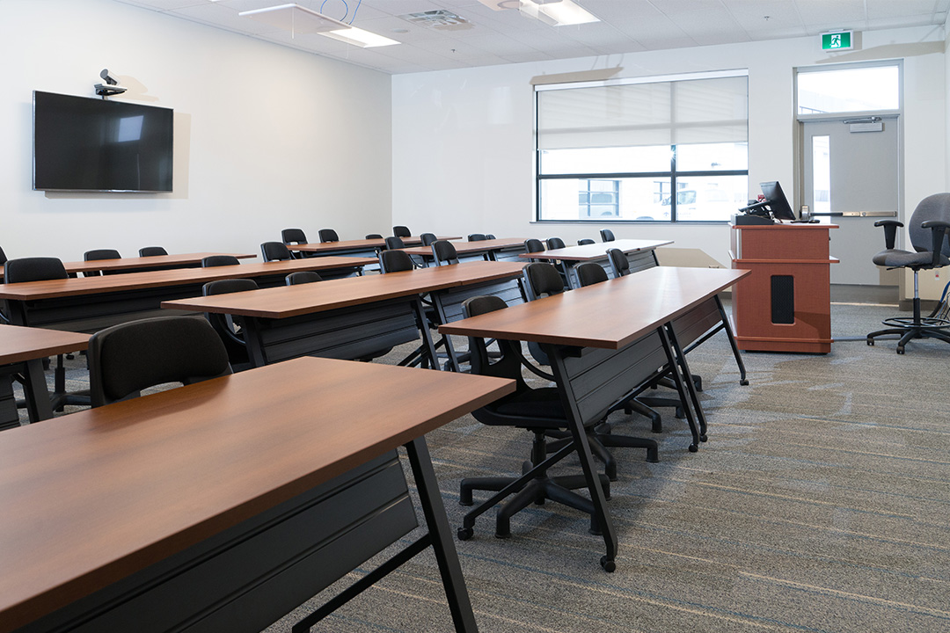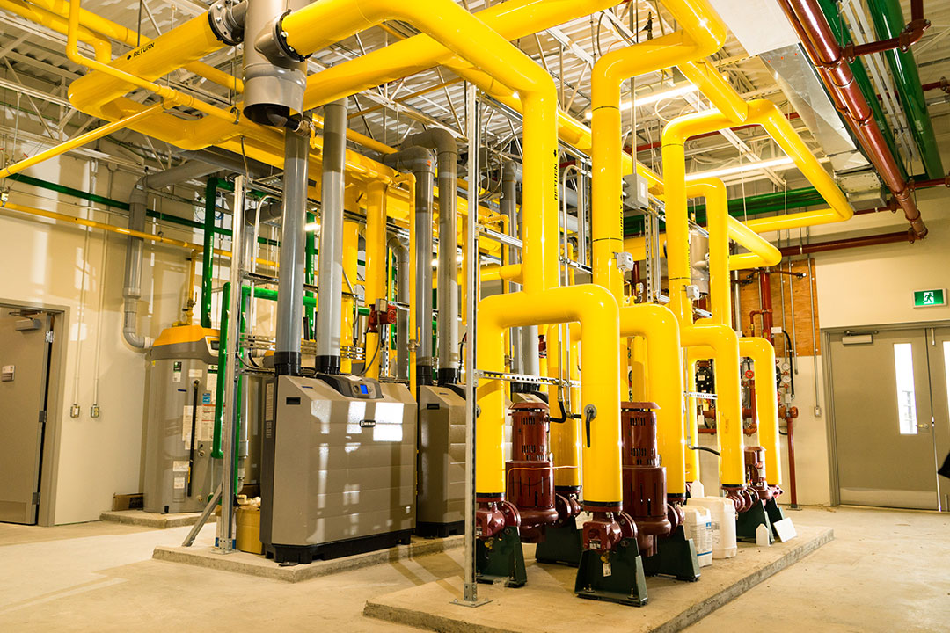Northern College EMS Building
Project Details
Client: Northern College
Location: South Porcupine, Ontario
Building Type: Institutional
Contract: Construction Management
The Northern College Integrated Emergency Service Building is a brand-new 42,000 SF state-of-the-art operational Fire Hall and EMS Facility as well as Training Facility for Northern College. It includes classrooms, scenario labs, garage spaces and a hose tower. The academic programs are integrated with a sub-station Fire Hall for the City of Timmins and Land Ambulance Base.
Matheson was responsible for the entire construction of the facility including new site services, parking facilities and service road. The building is comprised of a structural steel superstructure, infilled with concrete block and wind bearing metal stud assemblies. The exterior finishes of the building include Metal Cladding Systems, Aluminum Composite Panels, Masonry Veneer and Aluminum Curtain Wall Assemblies.

