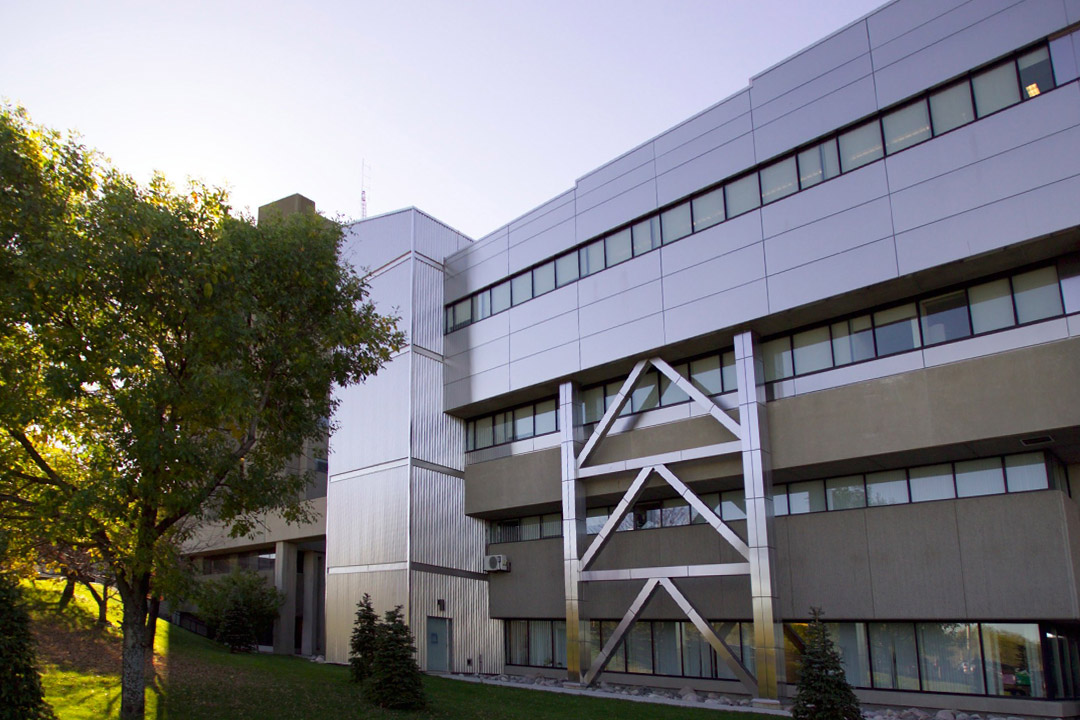Northeast Cancer Treatment Centre Phase 2
Project Details
Client: Cancer Care Ontario
Location: Sudbury, Ontario
Building Type: Health Care
Contract: Lump Sum
The Northeast Cancer Treatment Centre is the only cancer care facility in Northern Ontario receiving over 2,300 patients a year. This Phase 2 project consisted of a 93,000 SF addition and renovation to the facility providing much needed enhancements for patients and staff.
Complex scheduling and infection control measures were required for the existing facility to remain fully operational throughout the project. The construction of the second-floor addition was built atop the existing administration building, occurring simultaneously with the construction of the new two-storey tower on the opposite side of the building.

