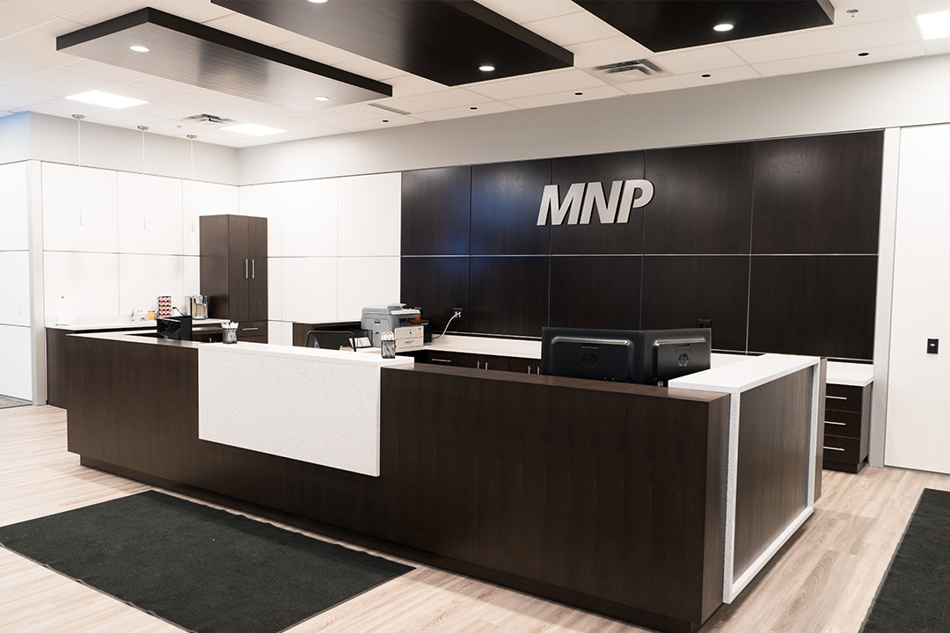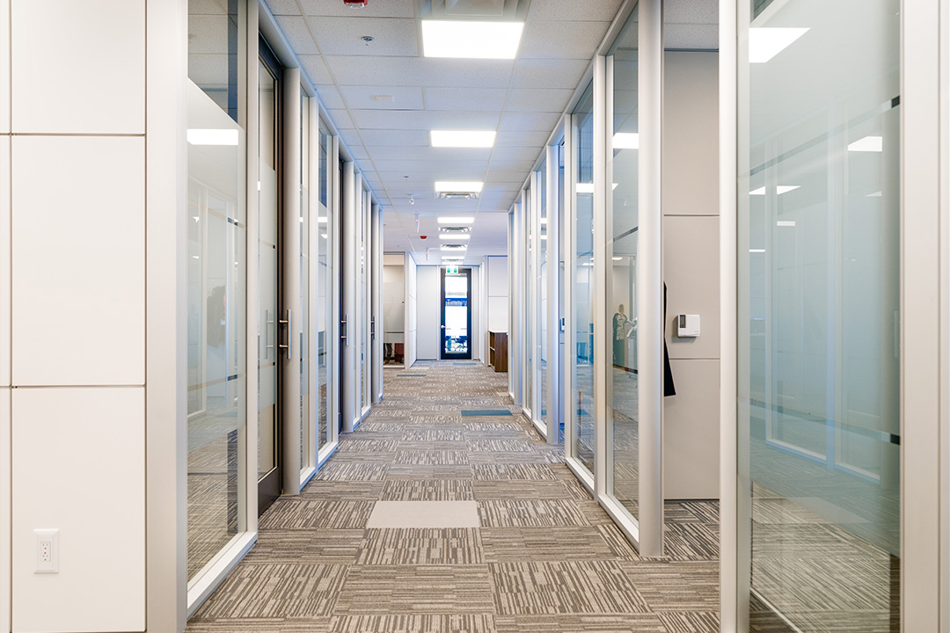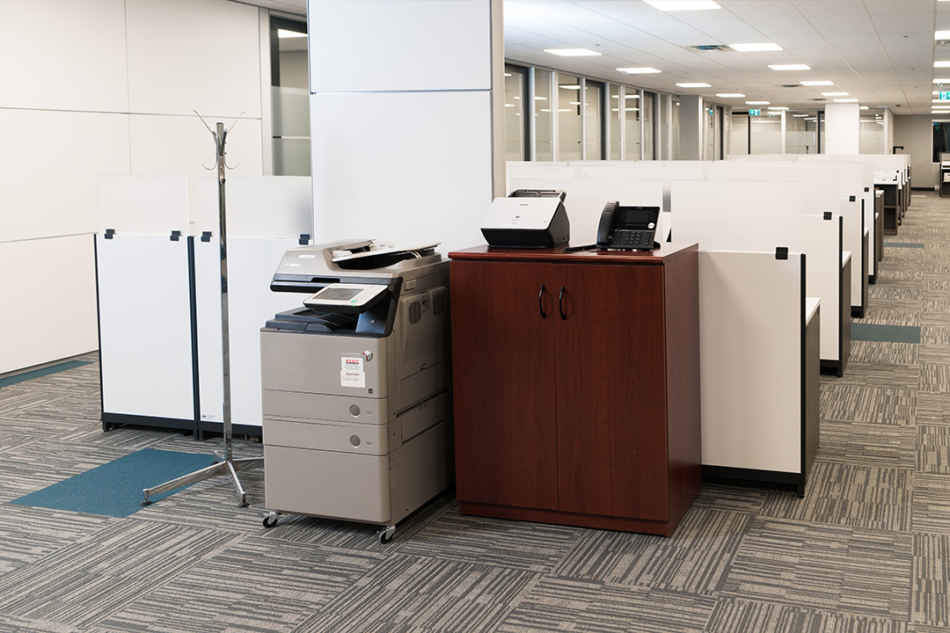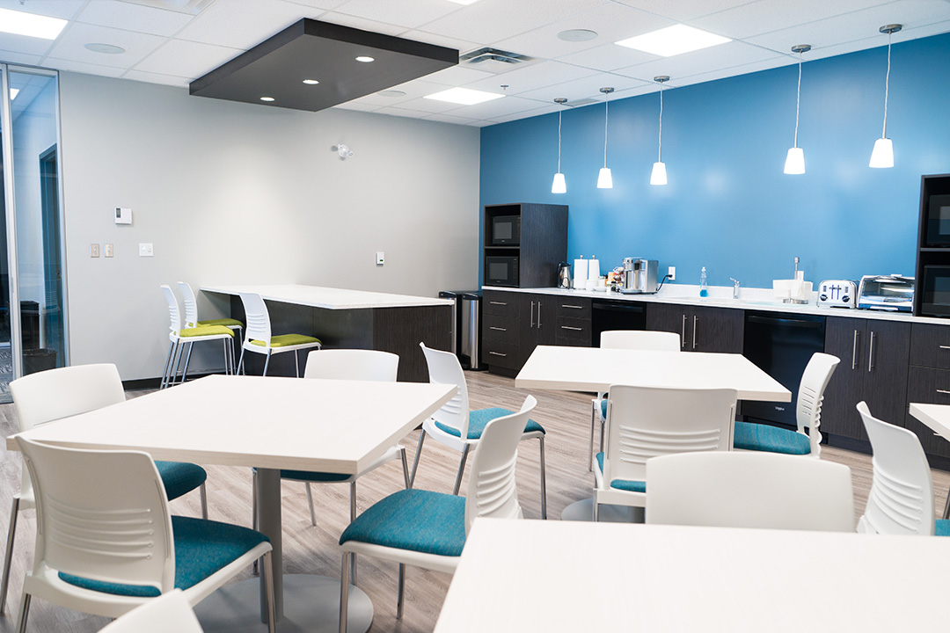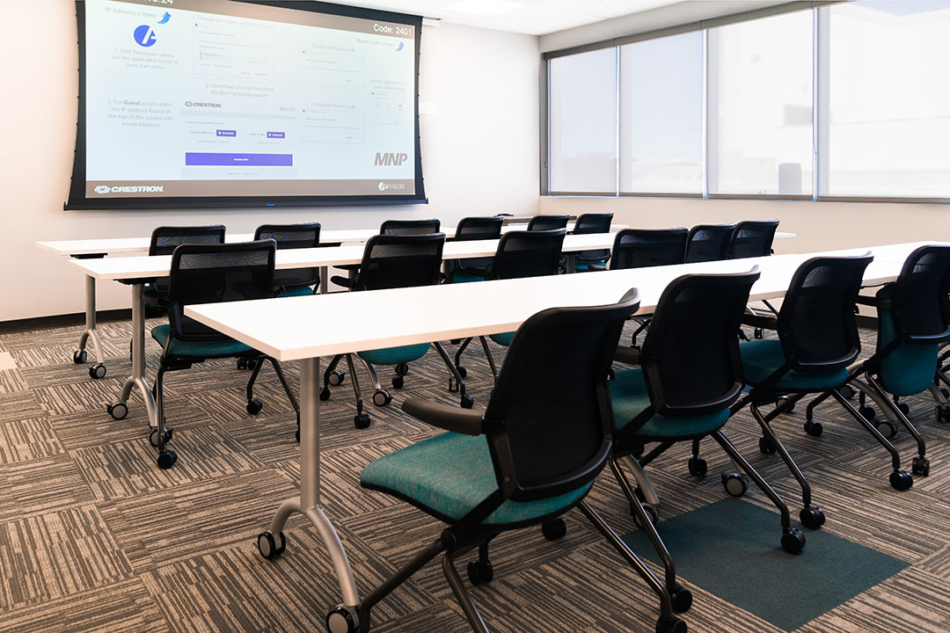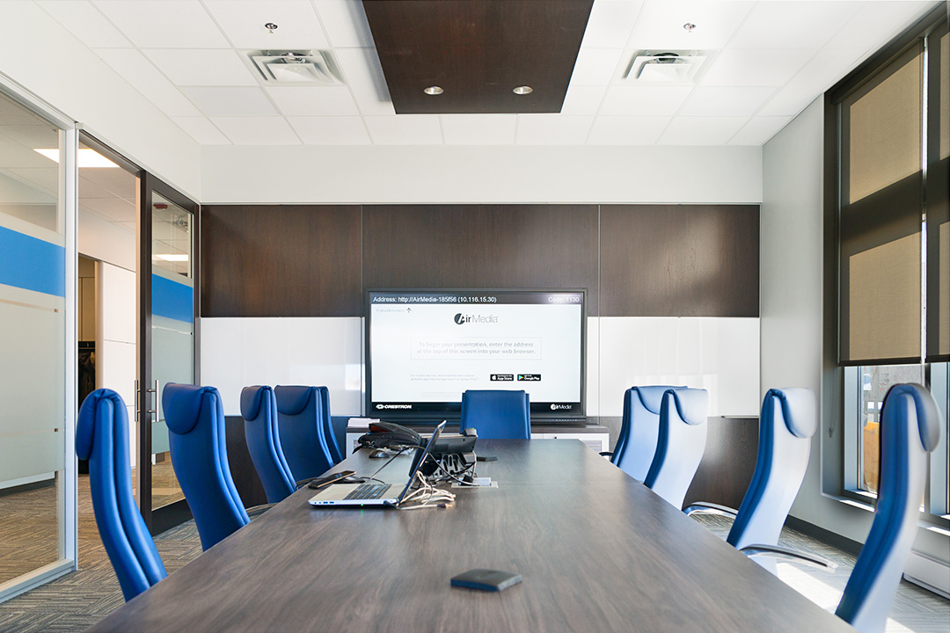MNP Fitout Timmins
Project Details
Client: MNP LLP
Location: Timmins, Ontario
Building Type: Commercial Interior
Contract: Construction Management
Matheson was selected to be construction manager for the complete fit-out of this new 16,000 SF commercial office interior featuring 29 offices, 48 cubicles, 7 meeting rooms, copy room, storage, vestibule and reception waiting room, dining room and kitchen, staff room, I.T. server room and electrical room. Matheson managed the complete budget, costing, scheduling, subtrades, site, suppliers, installation and integration of this project.
Works included clad interior steel columns, bulkheads and columns, order and supervision of movable walls, interior finishes, electrical distribution from landlord panels, lighting, HVAC installation, fire suppression and life safety systems, order and supervision of modular data system, sound masking and multimedia components, new server room and service rooms, flooring, built-in millwork cabinetry, appliances and window coverings, exterior signage and collection and disposal of waste.

