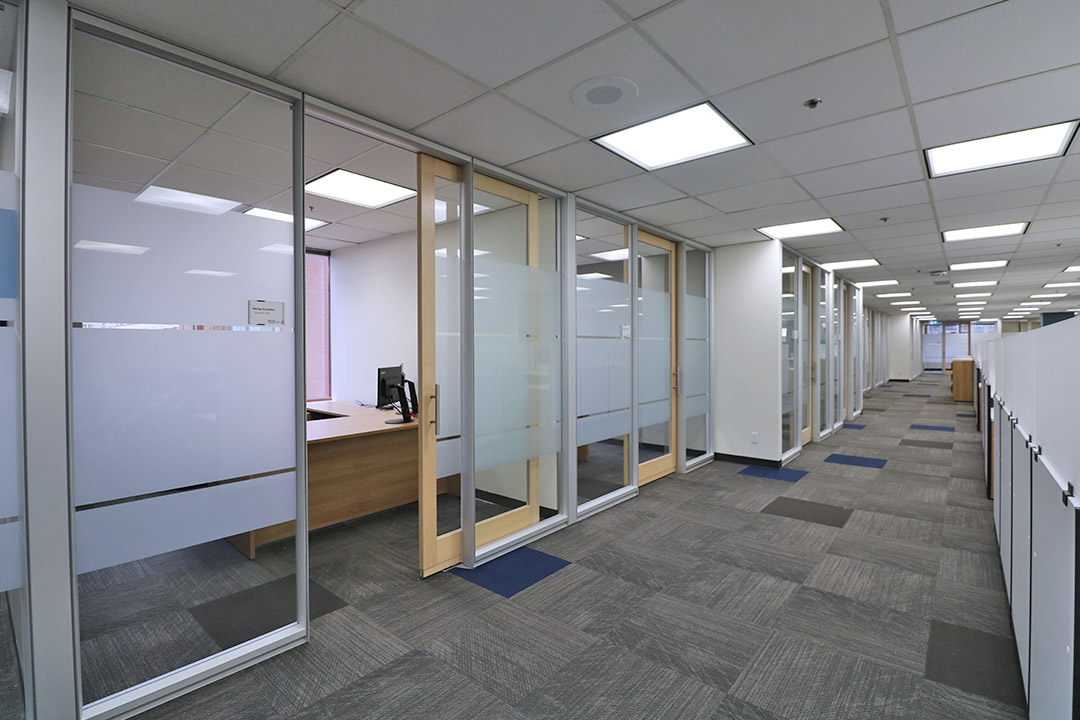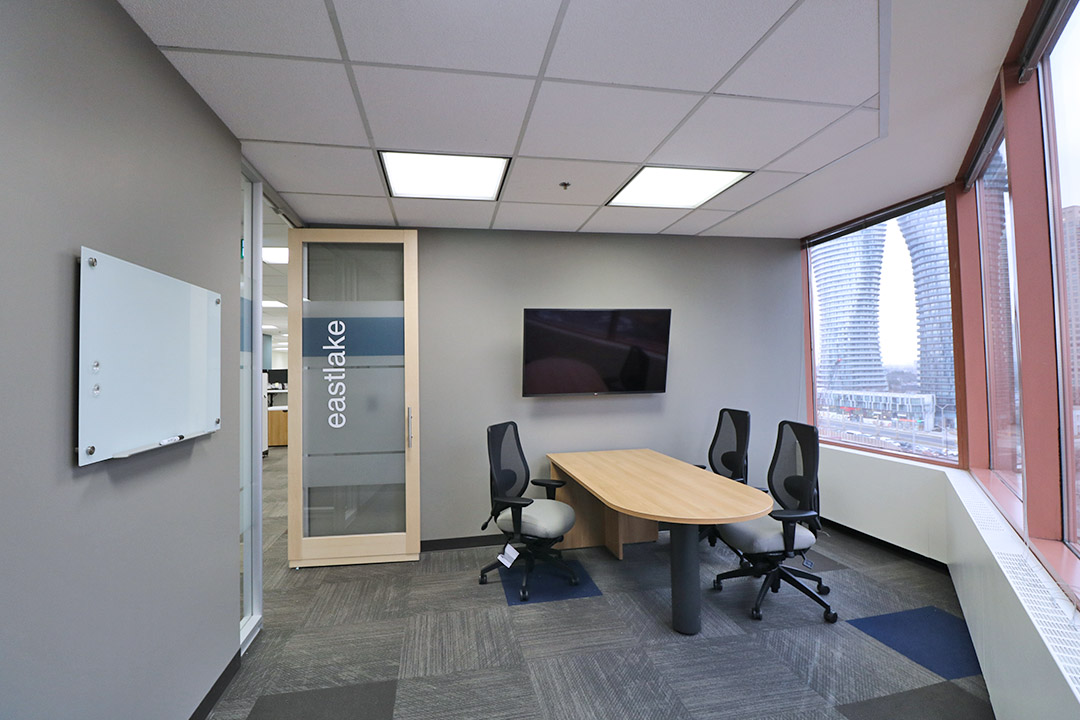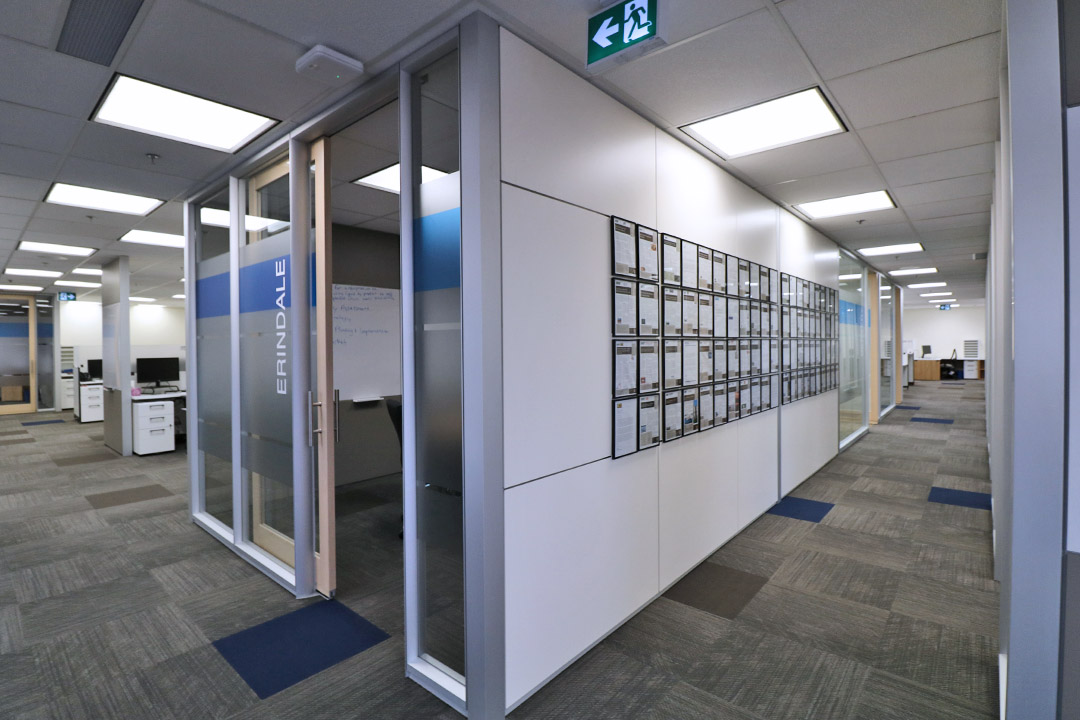MNP Fitout Mississauga
Project Details
Client: MNP LLP
Location: Mississauga, Ontario
Building Type: Commercial Interior
Contract: Construction Management
Coming off the success of Matheson’s fitout for MNP in Timmins, our client selected Matheson once again for their Mississauga office fitout project – a 12,475 SF interior renovation, built within an existing 15-storey building located in Mississauga, Ontario.
This two-floor fit-out was performed across two separate floors over two tranches. Each space was brought back to base building as per MNP design standards. Renovations included modular office walls, power distribution and lighting, fire alarm and sprinklers, HVAC distribution, data systems, sound masking, paint, floors, ceilings, millwork, appliances and exterior signage.




