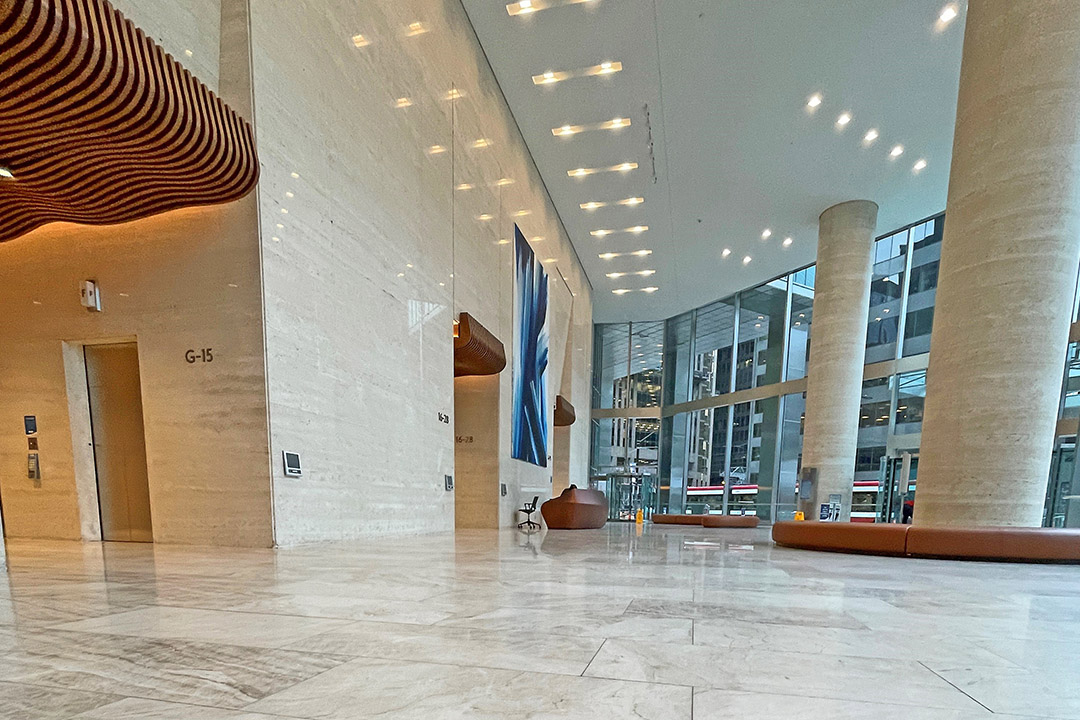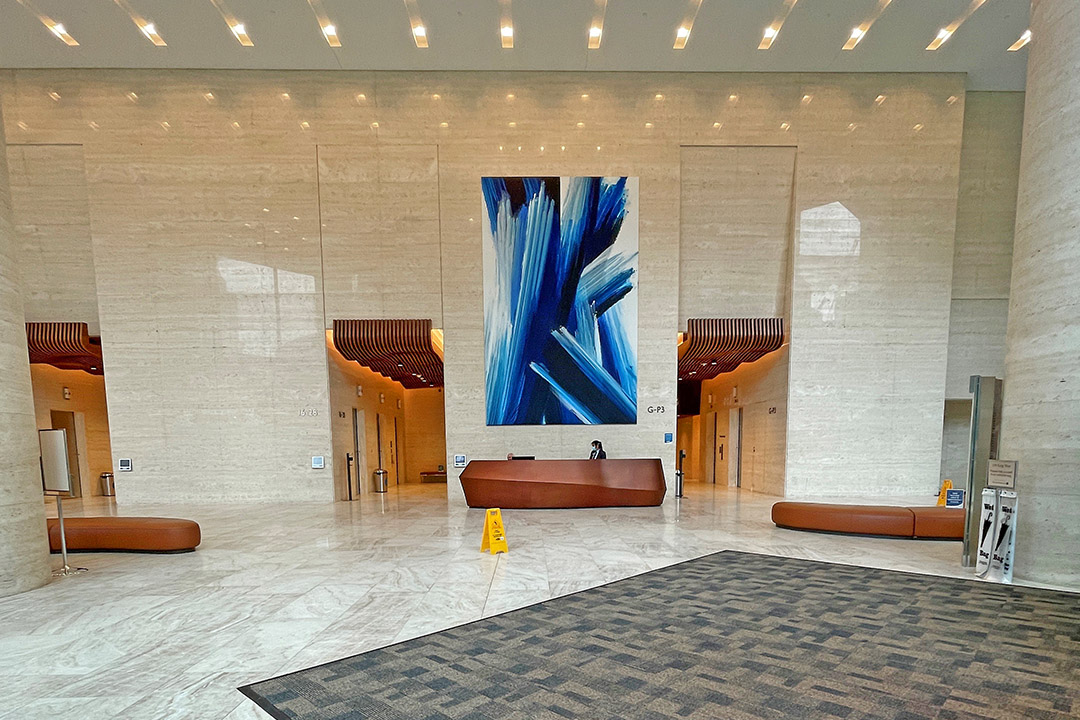150 King Street West Lobby and Concourse
Project Details
Client: BentallGreenOak
Location: Toronto, Ontario
Building Type: Commercial
Contract: Construction Management
The high-end interior refresh of 150 King Street West in addition to PATH network concourse renovation and upgrades. This 9,000 SF lobby renovation included demolition and re-installation of large format natural stone floors, mechanical / electrical modifications, lighting controls, intricate decorative architectural finishes such as 3 lobby ceiling elements with undulating wood slats, and a custom 3D GFP reception desk feature. Works in the underground PATH concourse area included renovations to tenant storefronts, new floor finish, wall treatments, and system upgrades.
All works completed within the busy operating building through utilization of modular temporary hoarding to maintain entrance ways and off hours / weekend shifts in accordance with City of Toronto noise by-laws.



