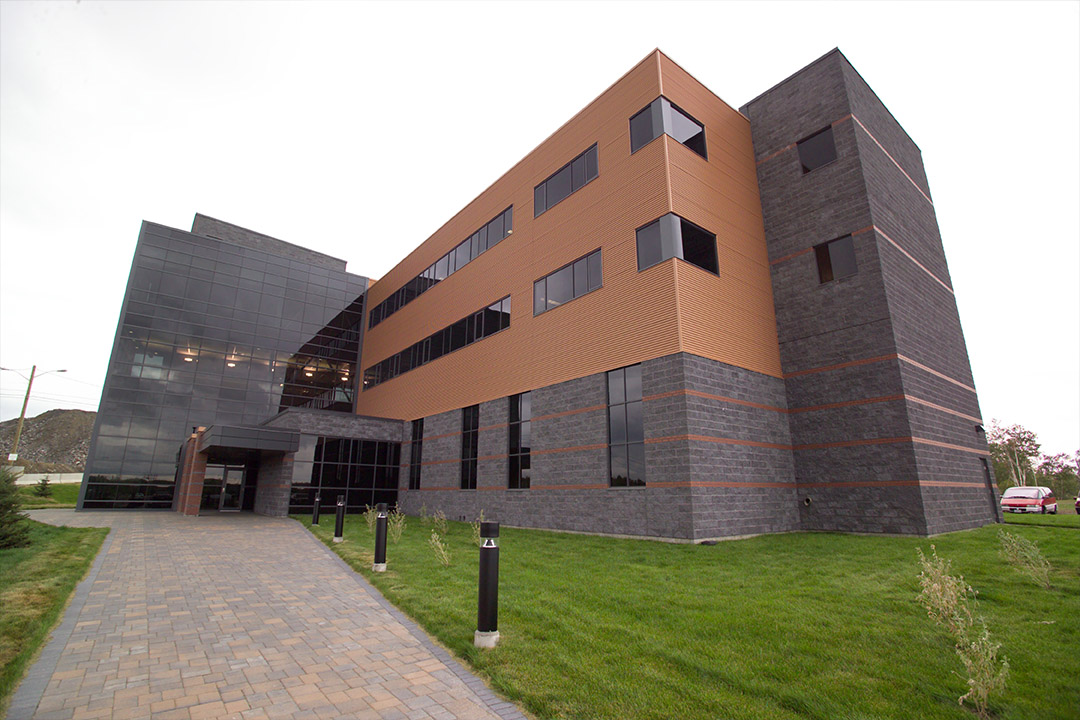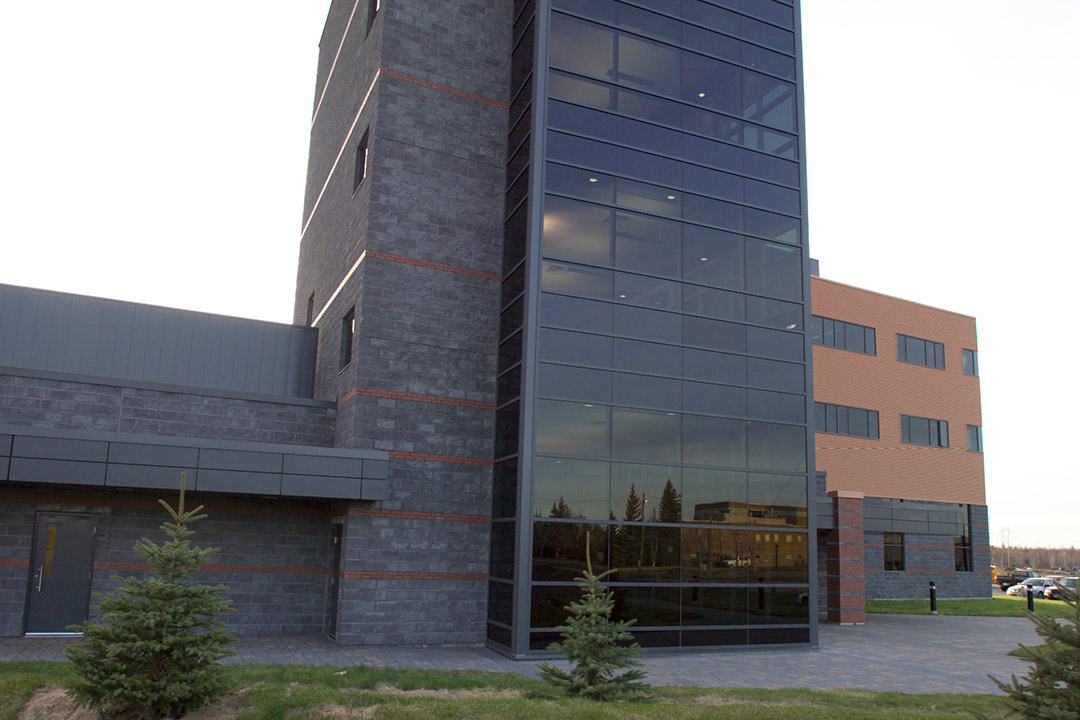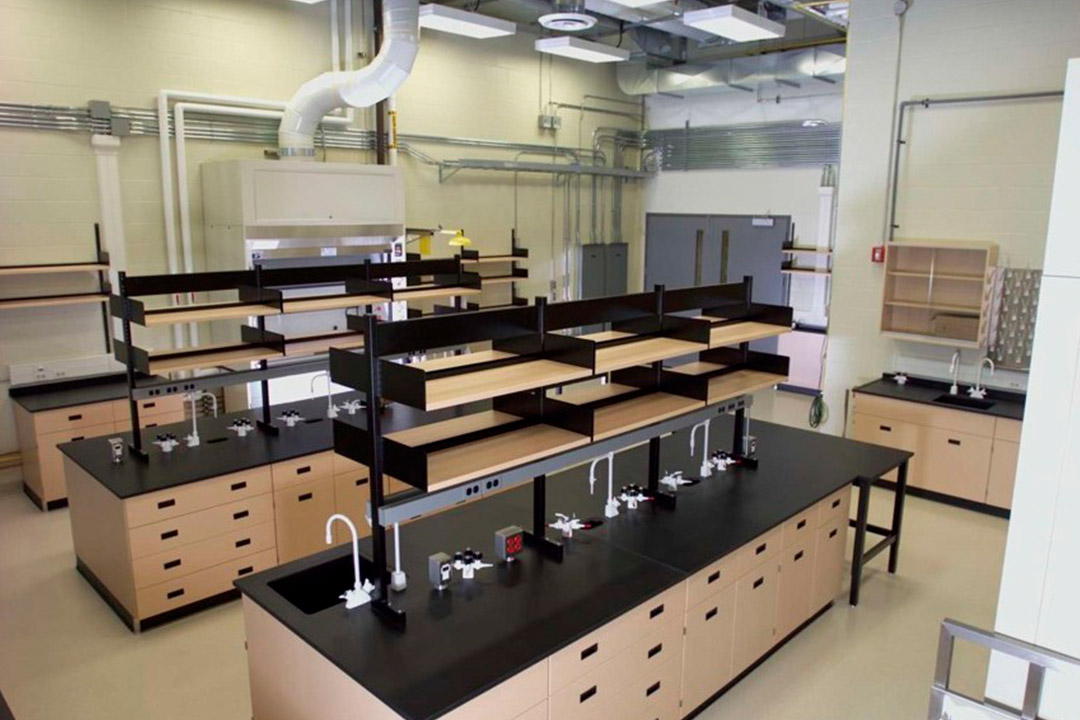SNOLAB Surface Facility
Project Details
Client: Carleton University
Location: Lively, Ontario
Building Type: Education
Contract: Lump Sum
The Sudbury Neutrino Observatory or ‘SNOLAB’ is a world-class underground science laboratory specializing in neutrino and dark matter research. This project consisted of building the 34,000 SF above ground surface facility which supports the operations of the research facilities below ground. This three-storey addition includes much needed office space, an additional 4,700 SF of clean labs and material handling rooms for prototyping and staging, and meeting rooms with a 100-seat auditorium.
Construction features a structural steel frame with heavy-steel studs to accommodate high wind-loads, a modern combination of masonry and steel cladding, and floor-to-ceiling curtain wall to allow natural light.



