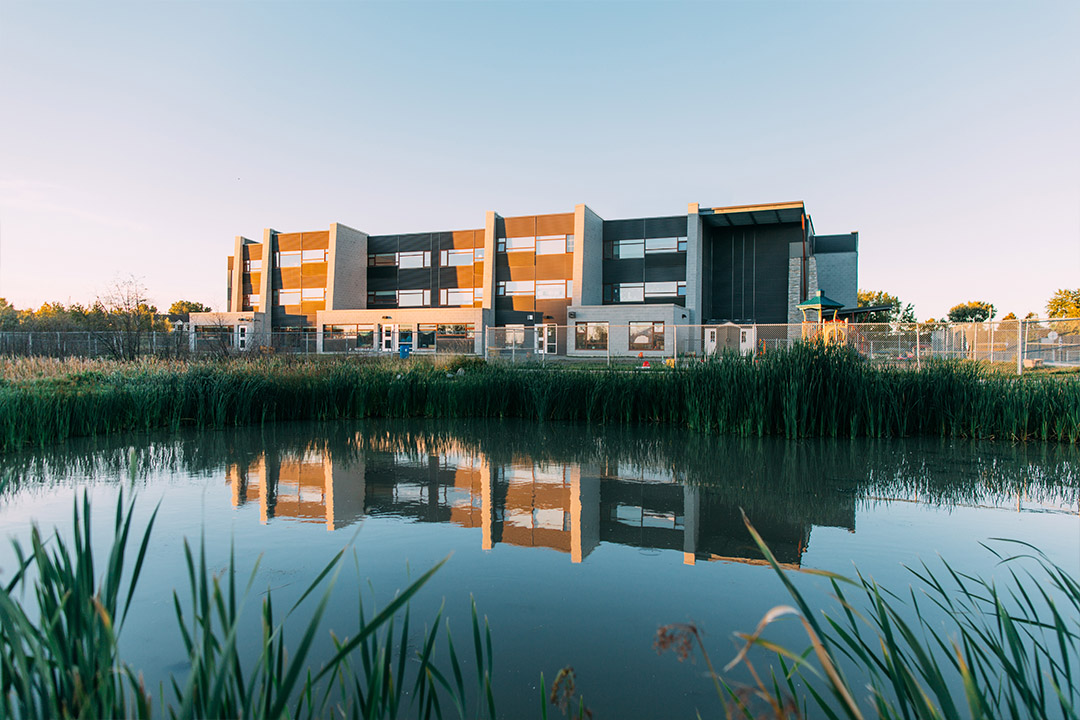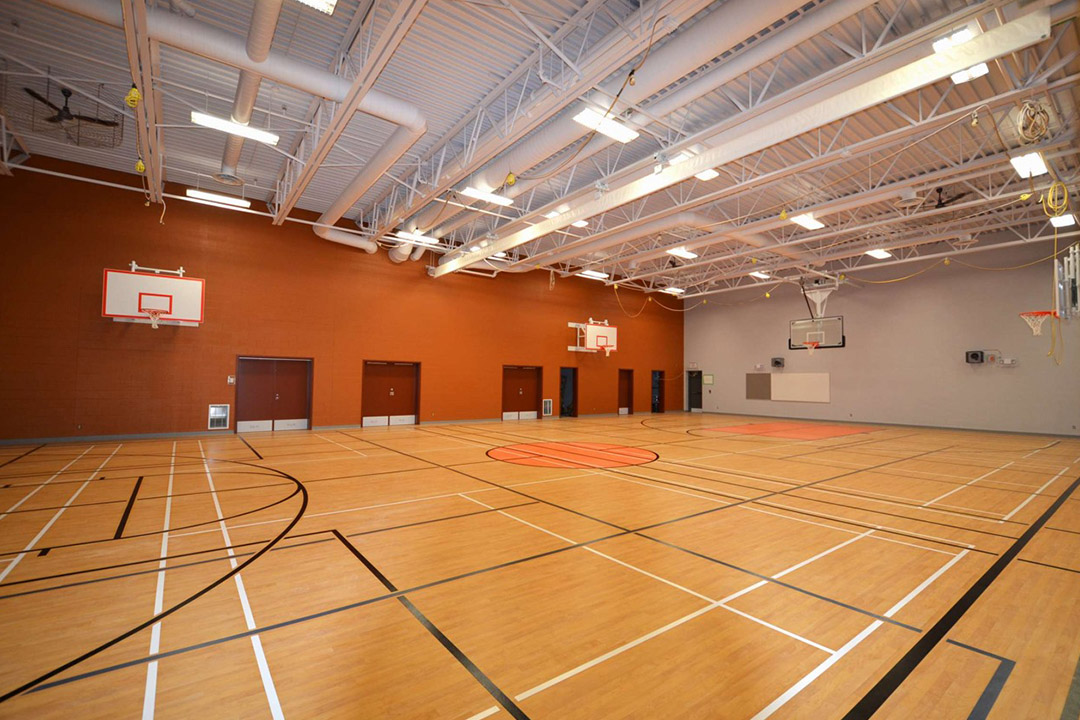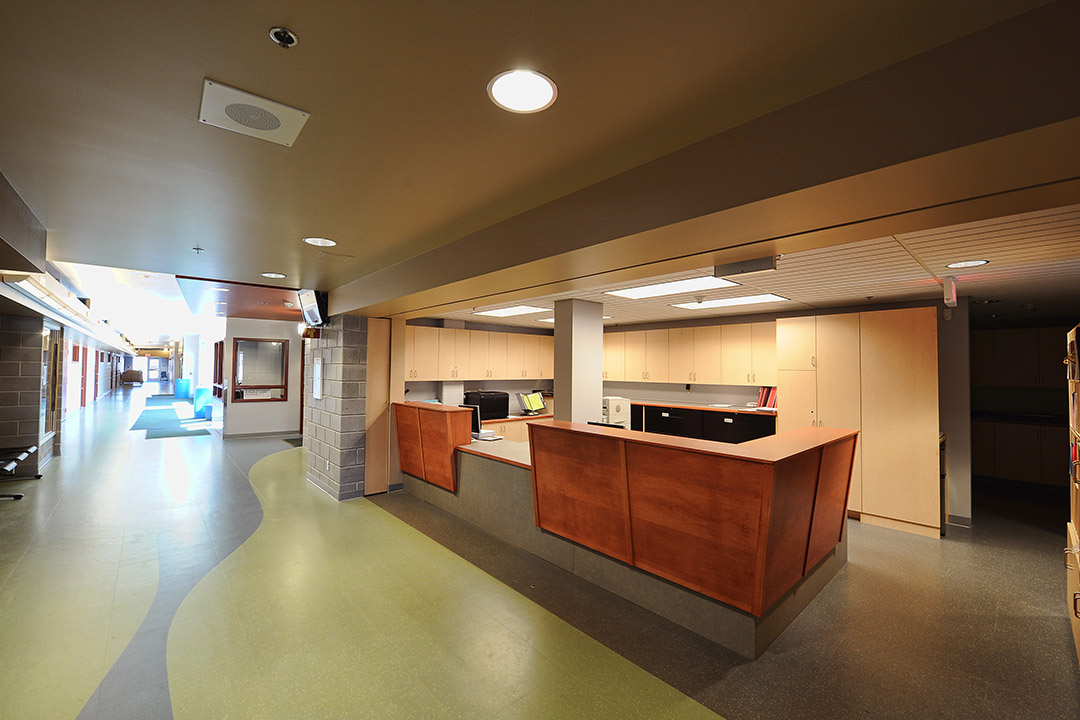École St-Denis
Project Details
Client: Conseil scolaire catholique du Nouvel-Ontario
Location: Sudbury, Ontario
Building Type: Education
Contract: Lump Sum
This new three-storey, 60,000 SF school was constructed on an environmentally sensitive site and followed LEED Guidelines as to not disturb the habitat around it. The relatively small site required a vertical solution for the school to minimize the building footprint and maximized the available play area for students. To mitigate environmental concerns new settling ponds were constructed to reduce the impact of the building and storm water and sediment runoff from the site before settling into the natural filtration ponds.
The superstructure of the building was constructed of loadbearing block and pre-cast hollow core slabs. The mechanical and electrical systems were designed with the environmental impact in mind. Each classroom was constructed with wall to wall glazing to maximize natural light reducing lighting costs and a geothermal source was installed to aid in reducing the heating costs for the building.




